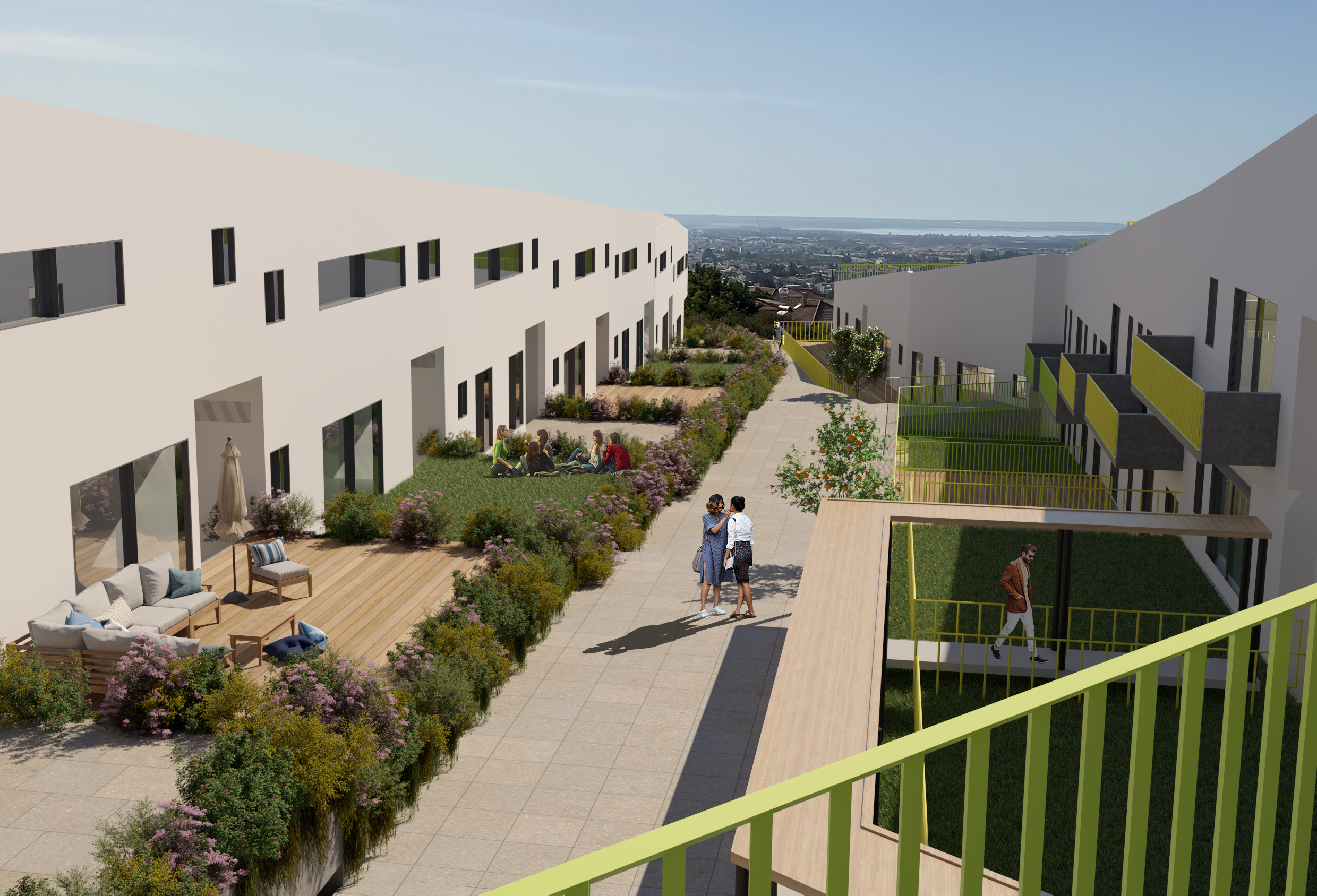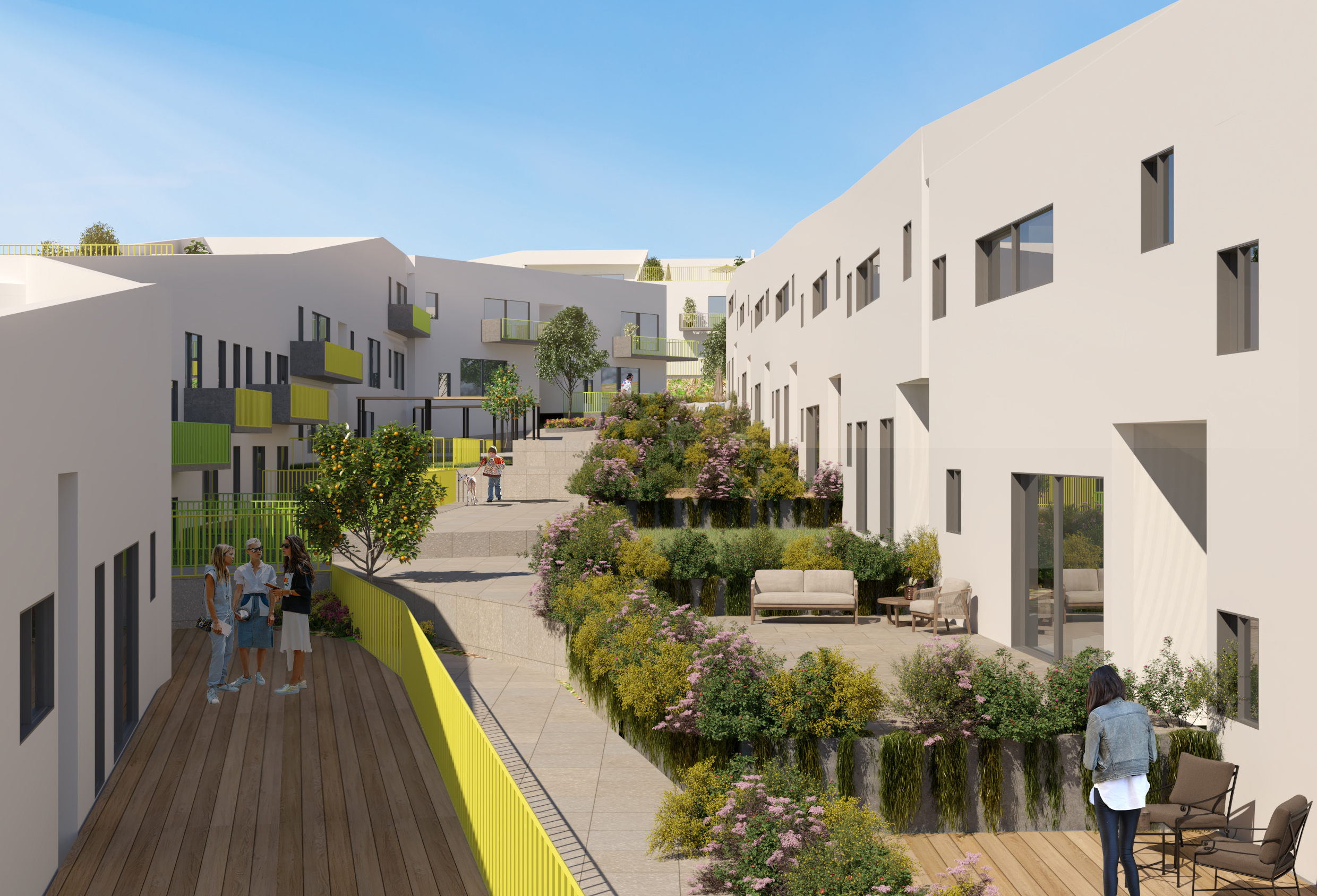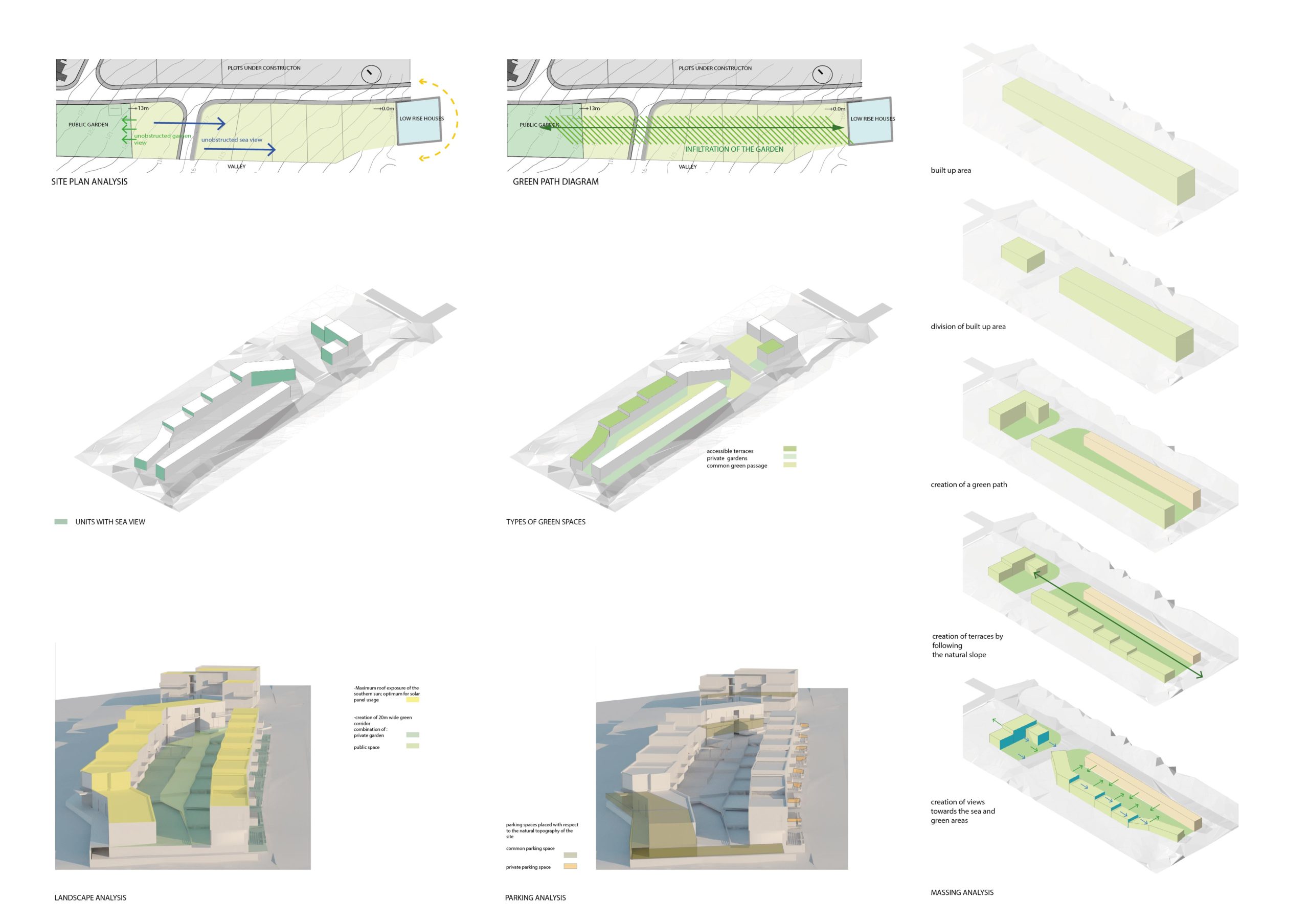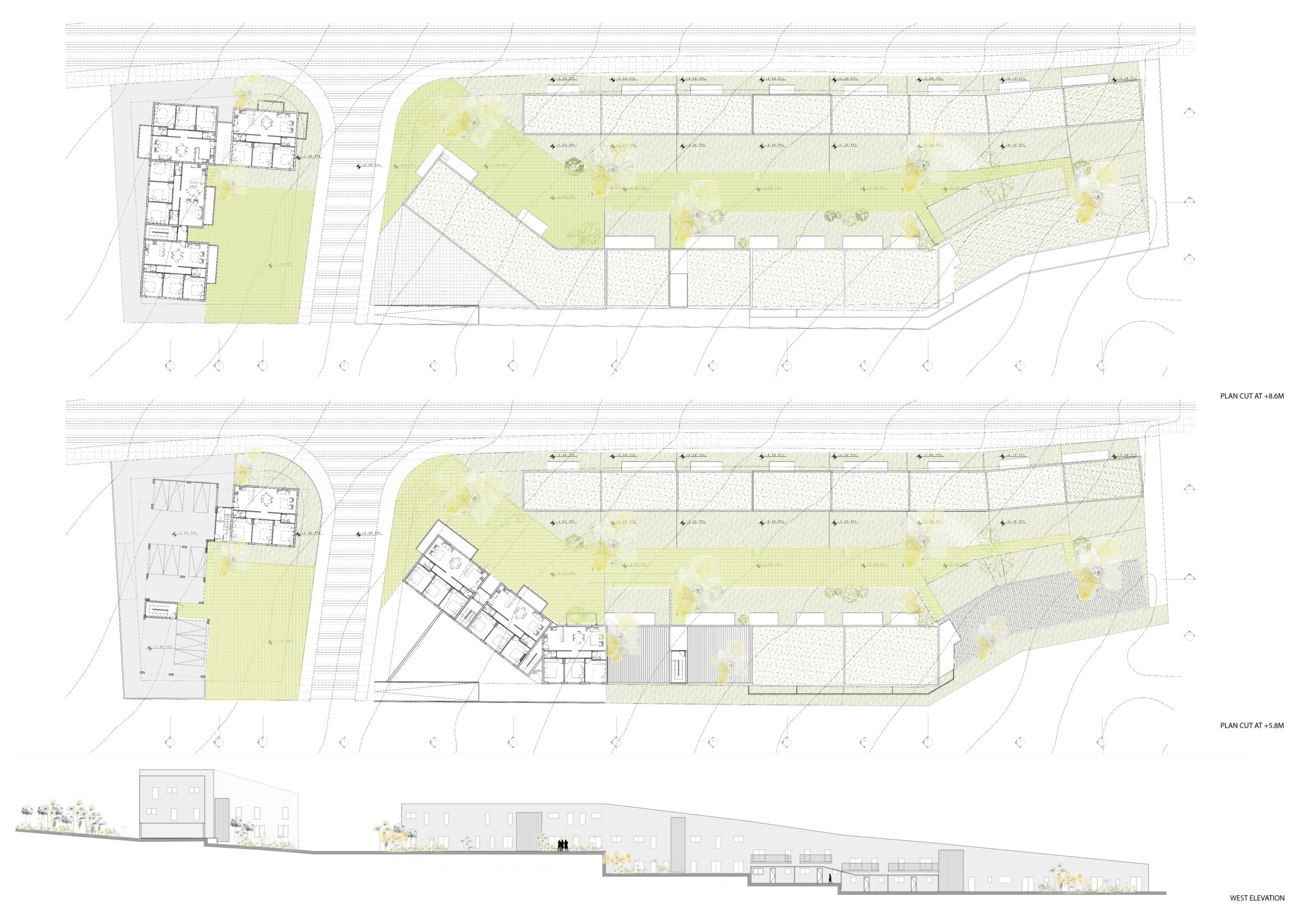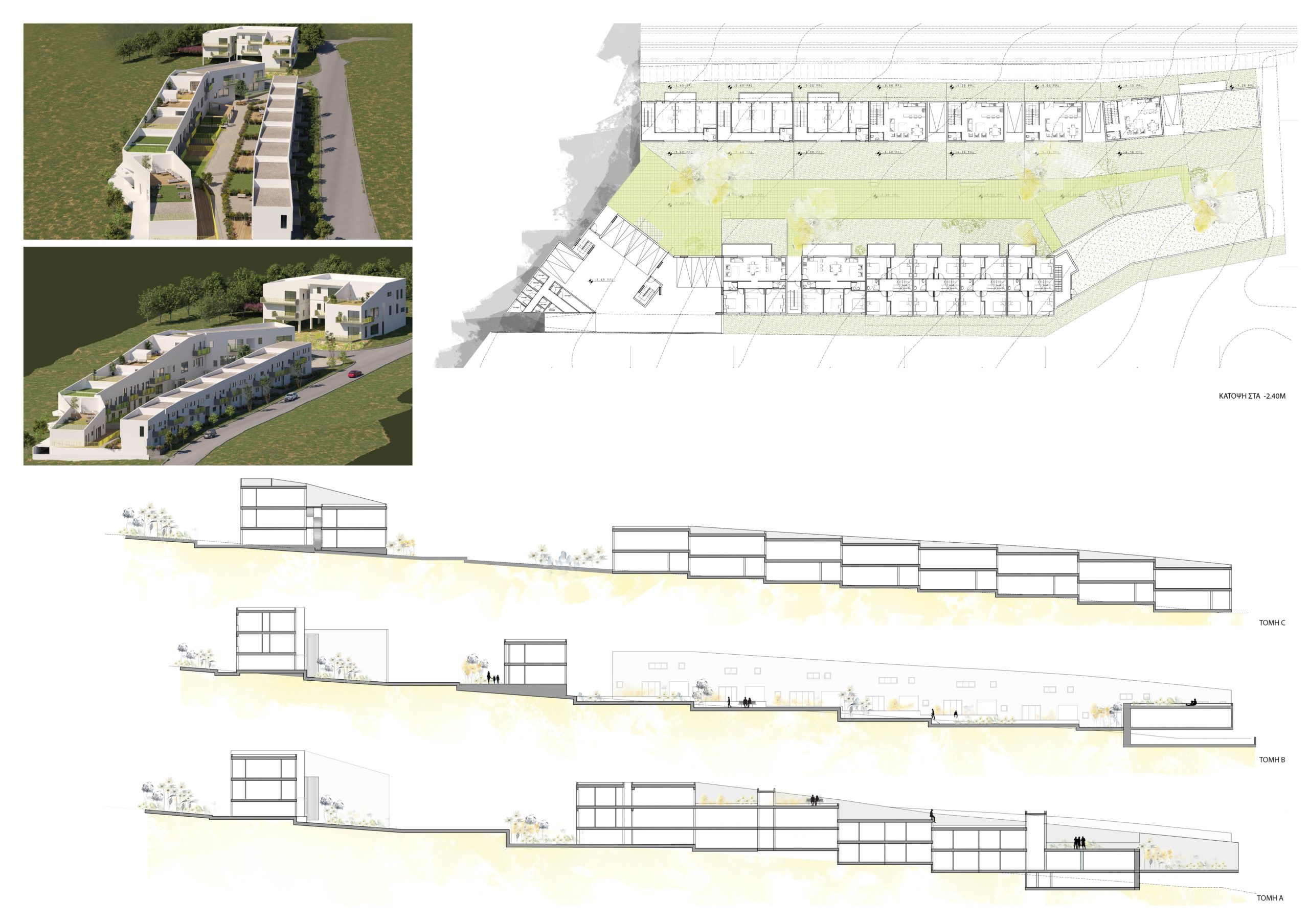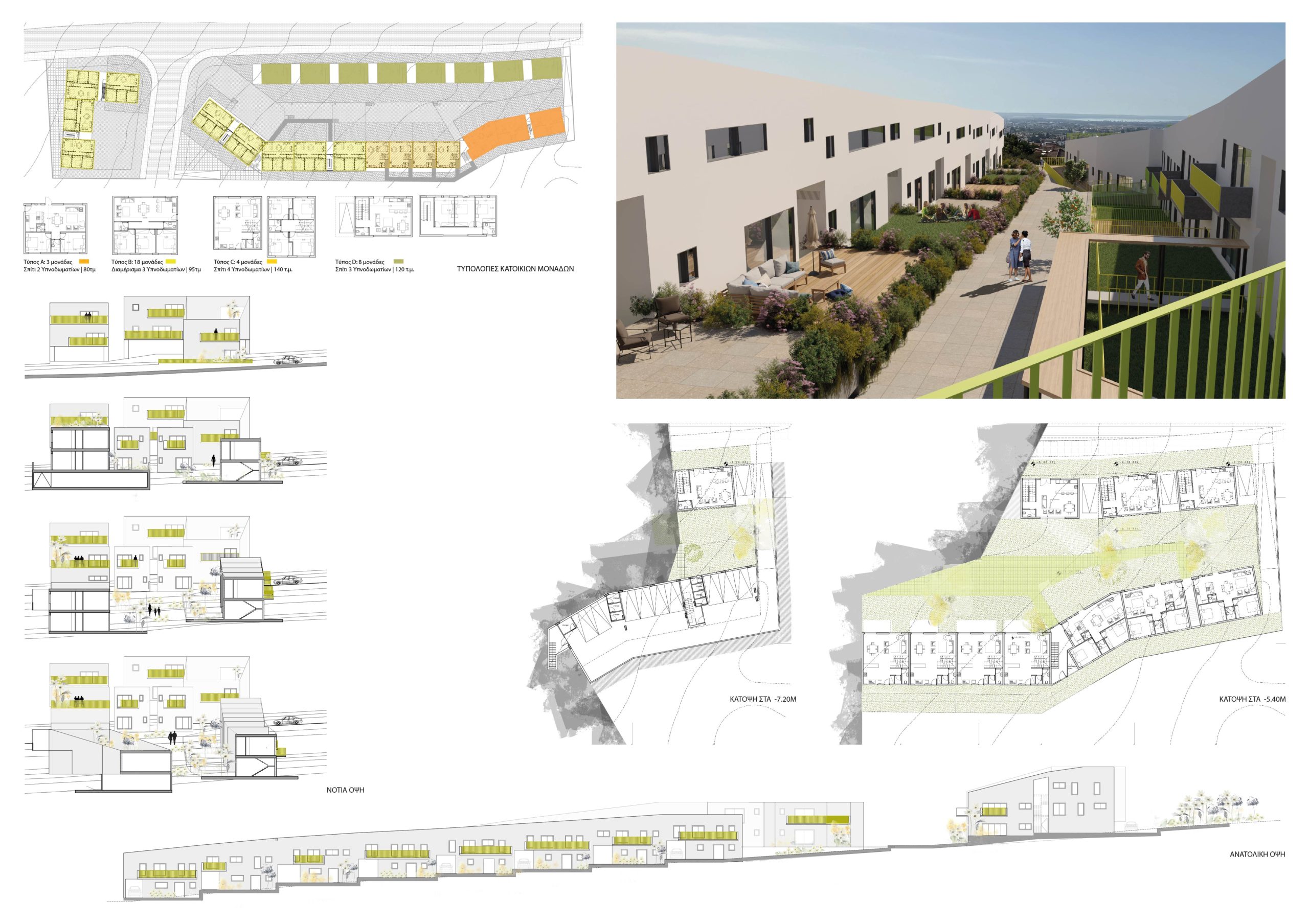program: social housing complex
built up area: 7000sqm
location: limassol, Cyprus
status: competition entry
Located in the heights of Pano Polemidia, on top of the hill, the site enjoys a beautiful scenery of the city of Limassol, its marina, its port, its sea and the raw nature of the area. Behind it, is a public garden where nature and the residents of the neighborhood meet.
This green area also offers the site unobstructed views to it. The project is located on a long and narrow strip of sloped land. The upper and higher part has a wide sea view and faces from its backside the public garden. The proposal starts by aiming to offer all units of both plots unobstructed sea and nature views and incorporating them in the design by taking advantage of the natural slope of the area. The existing garden thus infiltrates the site from underneath the pilotis of the upper buildings and dividing the lower plot into two rows of residential units by creating a 20m wide green path. A house is generally conceived as a building with a garden.
As we are to build an average of 30 units, the aim was to create as many houses as possible, even if they had a typology of an apartment.
The program, ranging from the residential units to the parking areas, is built with respect to the topography of the land.
The units are therefore distributed along it while taking into account on having an optimal directionality for them to have access to the sea view of Limassol.
Among the 33 proposed residential units, 20 have a direct access to a private garden, all have a view to the newly created path, 10 to the sea and 6 to the existing garden.
Terraced roofs, directed to the sun, are created, offering to the residents both private and public roof gardens as well the allowing the installation of solar panels.
The green path is designed in harmony with the natural terrain, the new gardens created on the ground the floor and the residential units.
The project is designed with a uniform façade emphasizing on the elongation of the passage.

