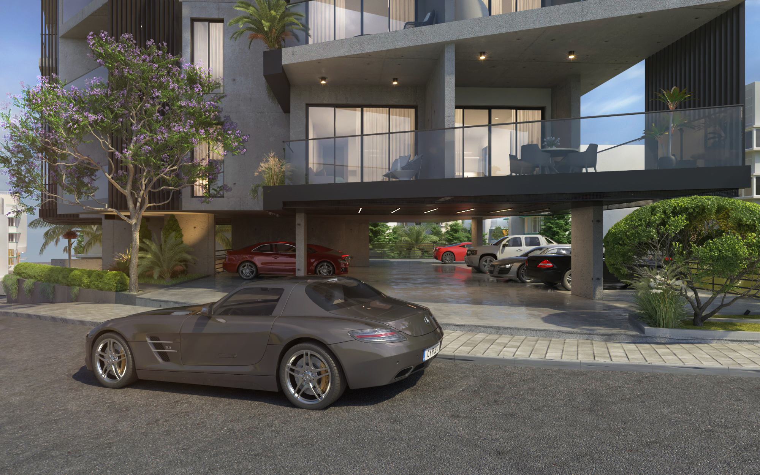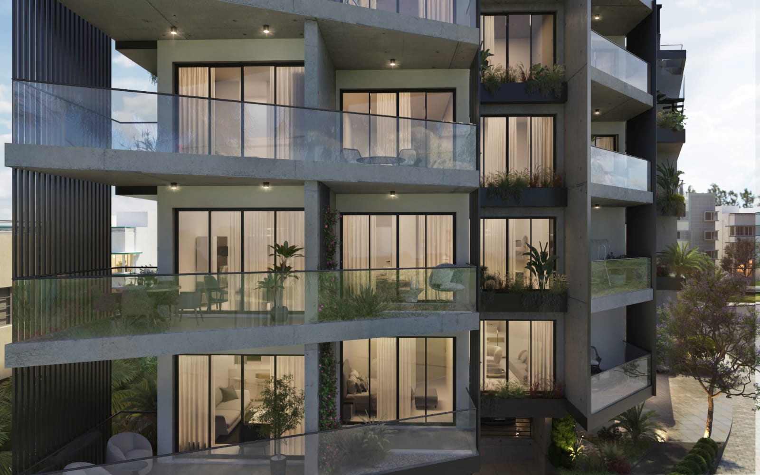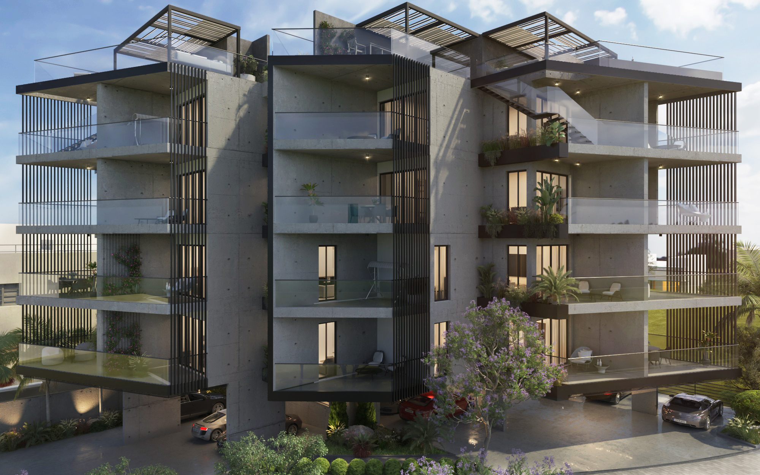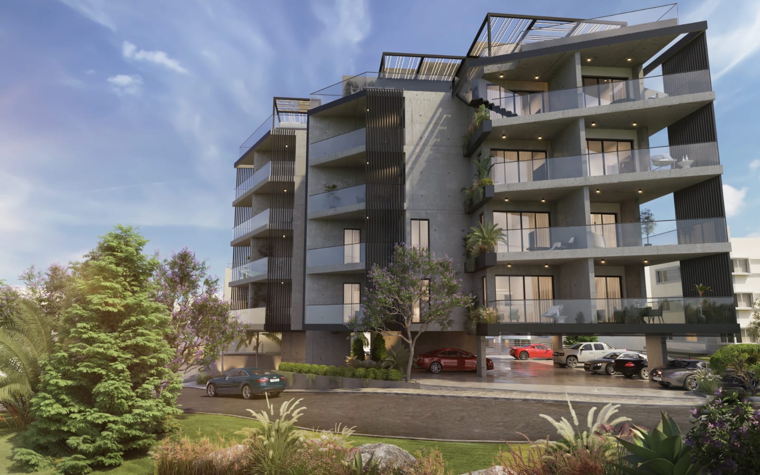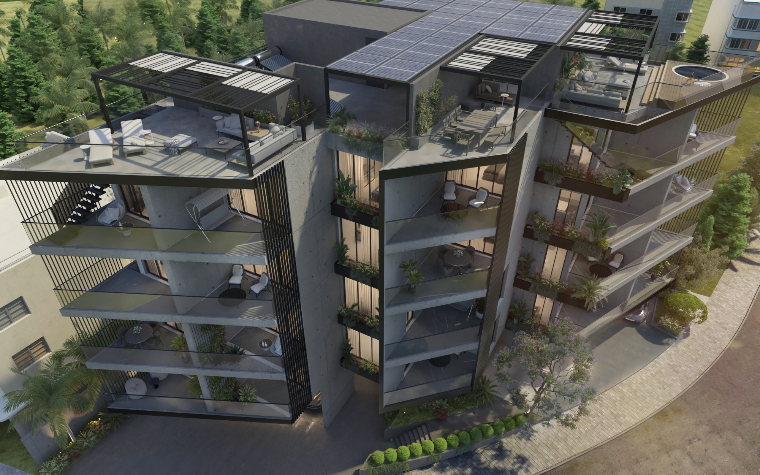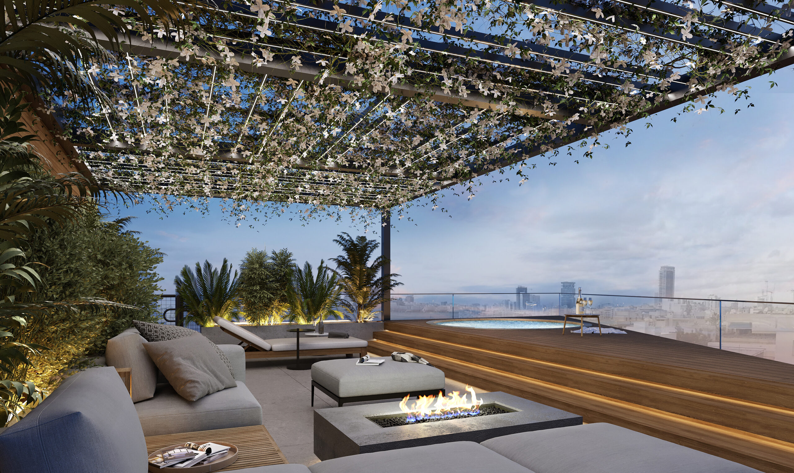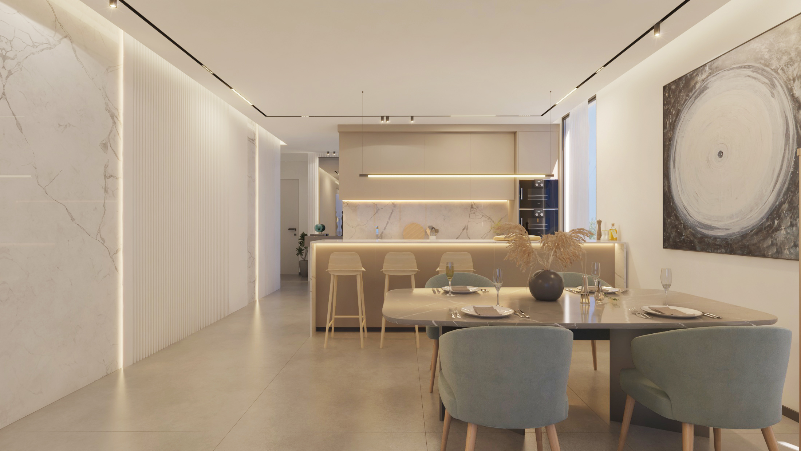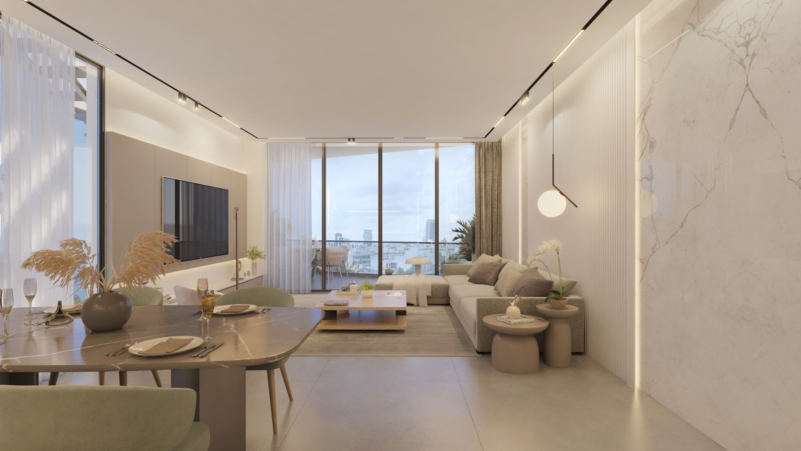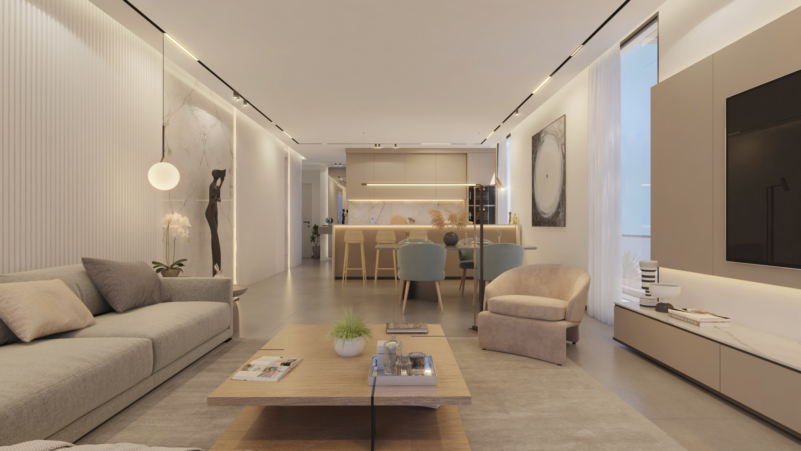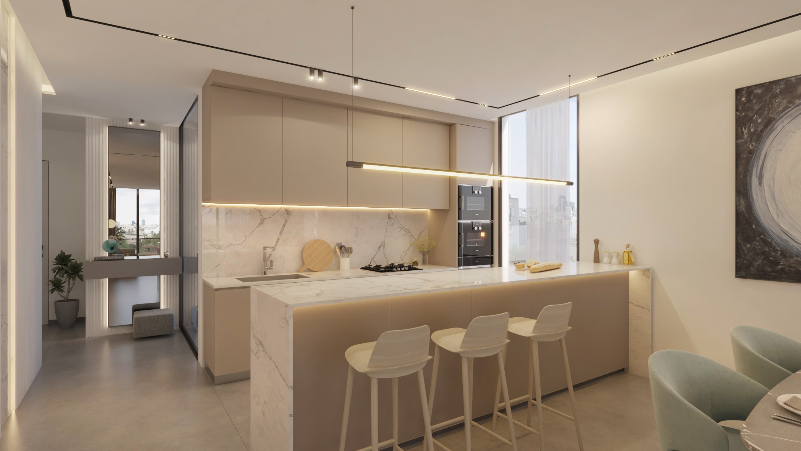program: residential building
built up area: 1700sqm
location: nicosia, Cyprus
status: permit
year:2022
Located on a triangular plot and on a slope, the task for this project was to work with all the constraints to provide all four units that are on the same floor with equal orientations and optimal street views.
With a zig-zag plan, the project is characterized by its protruding balconies that shape its architecture. 3 main volumes, defined by its balconies, highlight the structure.
It stands out as a stand-alone building situated in a quiet area of central Nicosia. Its fair faced concrete walls and metallic black louvers give it its industrial look, differentiating itself therefore from its surrounding.

